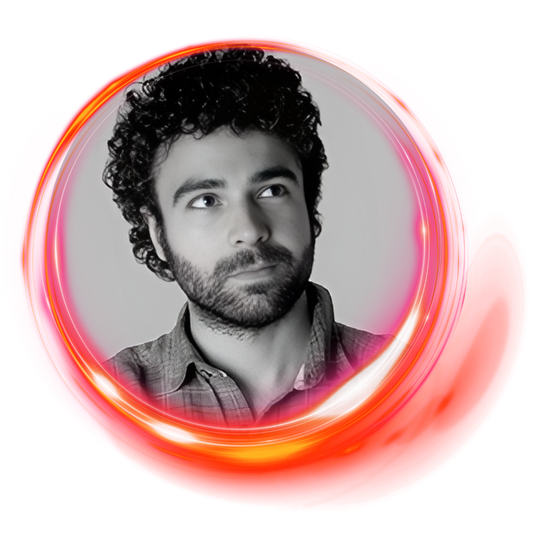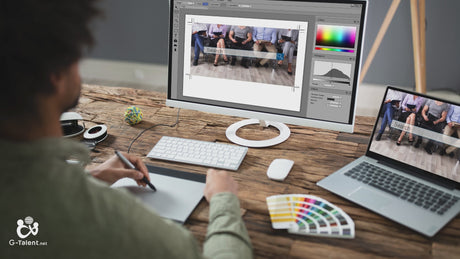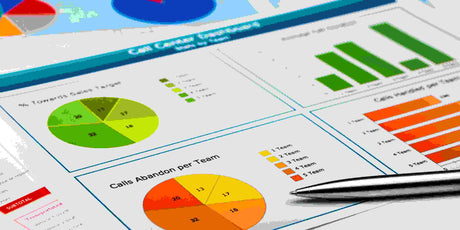Expert in Design, Urban and Landscape Planning
By Alvaro Garcia | Best-Selling Instructor. Architect & Graphic Designer
15 day refund guarantee
This course includes:
▪️ 18h 15m duration on demand
▪️ 79 lessons
▪️ 77 downloadable resources
▪️ Available on mobile devices
▪️ Access forever
▪️ Language:
- Spanish
▪️ Unlimited consultations
✦ Bonus: Downloadable Guide Set
⚑ Certificate of completion
What you will learn
What you will learn
🟧 The student will receive multidisciplinary training, with an emphasis on urban design theory.
🟧 The Master of Design (Urban Environment Design) is based on global contemporary urban experience.
🟧 By taking this course you will become part of an educational community specialized in the subject, which will give you support, resources and advice for life.
🟧 It will help you learn how to respond to the new challenges of sustainable urban-territorial development.
🟧 Define a project on how to build a sustainable urban space. This is the first Online Master's Degree in Urbanism and Planning.
🟧 You will learn at your own pace (24/7 course with no expiration date), strengthen your portfolio and become professionally certified.
Course content
Course content
U1: Urban landscape and morphology (Text)
- Introduction to the urban context
- Introduction to street and avenue design.
- Street Sections
- Fords. Definition, typologies and sections.
- Introduction to green spaces and connectors
- Parks, Squares and Plazas
U2: Materials (Text)
- Piece flooring
- Articulated, continuous and edge pavements
U3: Equipment (Text)
- Street furniture. Benches and bollards.
- Introduction to artificial lighting. Public lighting
- Public Lighting.
- Special facilities
U4: Computer-aided 2D drawing AutoCAD for urban design
- Downloading, Installing and Running the Software.
- Configuring the AutoCAD Interface and Workspace.
- Selecting entities in AutoCAD.
- Let's learn the main drawing tools with AutoCad.
- Modifying and Manipulating Objects and Entities in AutoCAD.
- Image files as External References.
- Plan Scale: Graphic and Numerical.
- Activity: Drawing an Interior Space.
- Activity: Basic Drawing Techniques.
- Creating, Editing and Inserting a Label in Our Plans.
- Printing Graphic Documentation.
U5: 3D Urban Design. Planning and Landscape
- Installation of 3D modeling software: SketchUp.
- Top SketchUp Pro Keyboard Shortcuts and Features
- 3D Space, Visualization Tools and Camera Types in SketchUp.
- The Most Important Selection Methods in SketchUp.
- SketchUp's Main 2D Drawing Tools.
- Working in layers in SketchUp.
- 3D Three-Dimensional Modeling with Sketchup.
- Group and Component Concepts in SketchUp.
- Apply Material Textures with SketchUp.
- SketchUp's Famous Visual Styles.
- Creating Viewpoints and Cameras in SketchUp. Scenes and Animation.
- What is LayOut for SketchUp and what is this software for?
- Creating a Piece of Furniture with SketchUp.
- How to Create a 3D Model in SketchUp from an AutoCAD Plan.
- 3D Modeling of a Complex Element.
U6: Rendering Photorealistic Images of our designs with VRay
- The Essential Fundamentals of the Vray Render Engine I
- The Essential Fundamentals of the VRay II Render Engine
- Materials in VRay: Basics and preliminary considerations
- Render Parameter Settings: Dimensions and Resolution
- The VRay Frame Buffer
- Adjusting Lighting, Materials and Render Options
- Lights in VRay: Light Sphere, Spotlights and Presence Lights
- IES lights
- Portal light and Sunlight
- VRay Camera Settings: Exposure, Blur and Field of View
- Final Rendering of our 3D Scenes with VRay
U7: Photo editing of our projects and designs in Adobe PhotoShop
- Download and install PhotoShop CC
- The PhotoShop interface
- Adjust Brightness/Contrast with PhotoShop
- Adjusting Exposure with PhotoShop
- Adjusting Levels with PhotoShop
- Adjusting Curves with PhotoShop
- Adjust Vibrance, Hue, and Saturation
- How to Convert Your Images to Black and White Correctly.
- How to apply attractive photo filters to photos of your surroundings.
- The Gradient Map in Photoshop
- How to Apply Vintage Vignettes to Your Images?
- Learn How to Create Realistic Lens Flare Effects.
- Protect your Work by Creating Watermarks and Signatures with your Logo.
- Configure Photoshop to use Advanced Actions.
- Import and Install Photoshop Actions and Components.
- Photoshop Action "Sketch Style": Sketch Architecture 1
- Photoshop Action "Sketch Style II": Sketch Architecture 2
U8: Layout and presentation of our LayOut design proposal
- What is LayOut for SketchUp and what is this software used for?
- Download and install the LayOut (SketchUp) program
- Document Setup Layout
- Preparing the 3D model for LayOut
- Initial Setup: Units, Format, and Orientation in LayOut
- Importing external objects: diagrams, 3D, photographs, renders, logos...
- Selecting, moving and copying objects in LayOut
- Create, distribute and group shapes with Layout
- Colors, Shape Styles and Fills in LayOut for SketchUP
- Updating scenes in LayOut
- Text, dimensions, measurements, notes and legends on the drawing with LayOut
- Layers in LayOut
- Templates in LayOut
U9: Downloadable resources for the Urban Design, Planning and Landscape expert
- Unmissable Resources.
- Download Free Images and Textures for your Designs and Creations.
- Download Free Three-Dimensional (3D) Models for your Creative Projects.
Course evaluation
- This course contains a final exam
G-Tools: For Students
- Exclusive access to cutting-edge student tools: improve your employability, participate in exclusive events, take advantage of our intelligent virtual assistant, and more.
⚑ Certificate of completion
- Your personalized digital certificate, a unique badge of your achievements, with international validity, course duration and QR code for instant verification.
__
Downloadable resources:
📎 Downloadable Guide Set:
▸ Image Gallery
▸ GIF
▸ Notes
Description
Description
✔️ Learn to plan and design projects of different scales: from patios and gardens to squares, parks and urban complexes.
✔️ You will be able to apply artistic, technical, economic and local criteria to create harmonious and efficient urban spaces.
✔️ You will be able to manage projects comprehensively, from initial conception to final execution.
✔️ You will learn to master graphic and communication tools to present your projects effectively.
✔️ You will learn at your own pace (24/7 course with no expiration date)
✔️ You will strengthen your portfolio and become professionally certified.
✔️ By taking this course you will become part of an educational community specialized in the subject, which will give you support, resources and advice for life.
Companies from all industries invest in the development of their teams with this course from G-Talent and Alvaro Garcia
Muy completo!, muy buena información
si muy buena estoy en ansias por comenzar un dibujo
Es un curso muy completo en cuanto a temario y recursos, aunque es importante auto gestionarse tanto el tiempo como la materia pues no es una plataforma que haga continuamente evaluaciones.
ha sido vivencial, a que me refiero con esto ue lo he tratado e encontrar en la ciudad, recorriendola, super buena experiencia
Excelente contenido
Es una experiencia única, conocimientos adquirido entorno a proyectos urbanísticos; los conceptos y términos dentro del contexto urbano y el uso de reglamentos, es el apartado oficial que me alude a mis conocimiento.
Han sido claras las explicaciones de manejo del programa y demás
Excelente curso, muy recomendable tanto en lo teórico como en lo técnico. No hay mas, increíble.
Tengo expectativas altas sobre el curso y el contenido que ofrece.
Un curso completo que merece la pena.

Alvaro Garcia
Best-Selling Instructor. Architect & Graphic Designer
About Alvaro Garcia
About Alvaro Garcia
Best-Selling Instructor. Architect & Graphic Designer
Expert in graphic representation and online/in-person training in design software, creativity, architecture and other related fields. With more than 20 years of experience, he has trained thousands of Spanish-speaking professionals, helping them hone their skills and master the tools necessary to excel in their respective fields.
Álvaro has extensive experience in the creation of educational audiovisual material and content, using various formats and media to facilitate and optimize the learning process. His innovative approach and passion for teaching are reflected in each of his courses, designed to offer a complete and accessible educational experience for all levels.
As a member of the Kinetic Education Collective and a pro instructor at G-Talent, Álvaro is certified by Autodesk and Adobe Creative Suite, which attests to his deep knowledge and mastery of the most advanced tools in design and architecture. Throughout his career, he has trained more than 160,000 students, who have left more than 16,000 positive reviews, a testament to the quality and effectiveness of his teachings.
In addition to his role as an instructor, Álvaro collaborates with prestigious institutions such as the European University of Madrid (UEM), the Official College of Architects of Madrid (COAM), the National University of the South (UNS), and the School of Masters in Design and Communication (ESMADECO), among others.
What makes Alvaro different?
▪️ Broad and Diversified Experience: More than 20 years teaching and creating educational content, with a solid foundation in architecture and graphic design.
▪️ Recognized Certifications: Certified by Autodesk and Adobe Creative Suite, guaranteeing a level of teaching aligned with international standards.
▪️ Focus on Practical Education: Alvaro specializes in creating courses that not only teach theory, but also provide practical tools that students can apply immediately.
If you are looking for an instructor with vast experience, a passion for teaching, and a practical approach to graphic design and architecture, Álvaro García is your ideal choice.

Discover the added value: G-Tools and much more
In addition to high-quality content, this course gives you access to G-Tools, a suite of tools and resources designed to enhance your learning and your career.
Employability support resources, live events and take advantage of Aixa.IA's artificial intelligence to resolve your questions at any time.
Explore other courses from Alvaro Garcia
Discover other courses and learn something new today. Learn from the best!
-
Design and Present your Professional Projects with Canva
★★★★★(11)$13.99 USD$67.00Unit price /Unavailable -
Master in Graphic Design, Editorial, Web, Video, Photo, 3D
★★★★★(12)$15.99 USD$97.00Unit price /Unavailable -
Master in Interior Architecture, Interior Design and Decoration
★★★★★(12)$15.99 USD$97.00Unit price /Unavailable -
Preparation for the official English B1 or B2 certificate
★★★★★(39)$15.99 USD$67.00Unit price /Unavailable -
VRay Sketchup, from basic to expert professional (Chaos Group)
★★★★★(10)$15.99 USD$98.00Unit price /Unavailable -
Autodesk AutoCAD for Interior Design and Architecture
★★★★★(11)$15.99 USD$67.00Unit price /Unavailable -
Postproduction in PhotoShop - Render Photo Retouching
★★★★★(9)$15.99 USD$97.00Unit price /Unavailable -
Expert in Design, Urban and Landscape Planning
★★★★★(11)$15.99 USD$97.00Unit price /Unavailable -
-
LayOut for SketchUp. Advanced Presentation Design
★★★★★(10)$15.99 USD$97.00Unit price /Unavailable
Best Selling Courses in Personal Development
-
Handling Difficult People at Work: Effective Strategies to Improve Your Work Environment
★★★★★(18)$15.99 USD$59.99Unit price /Unavailable -
-
-
-
-
Analytics and Artificial Intelligence with Power BI
★★★★★(10)$15.99 USD$75.00Unit price /Unavailable -
ChatGPT for Professional Tasks and Microsoft Office
★★★★★(13)$15.99 USD$67.00Unit price /Unavailable -
-
-
B2B Consultative Sales: Innovation and techniques for extraordinary results
★★★★★(9)$15.99 USD$97.00Unit price /Unavailable -
-
-
-
-
-
-
-
Training of Internal Auditors in Quality Management Systems
★★★★★(179)$15.99 USD$74.99Unit price /Unavailable
What to expect from G-Talent courses?
-
Study at your own pace
Get video courses, taught by top instructors, to study at your own pace
-
Learn from the best
Provides high quality courses developed by carefully selected experts
-
Quality guaranteed
Not sure? All our courses offer a 15-day success guarantee
-
Permanent accompaniment
Learn at your own pace, with lifelong updates, access and support.
-
Personalized certificate
Get a world-class certificate, with international validity and a unique encrypted QR code
-
G-Tools: For Students
Find all the tools you need for your employability in one place.





































