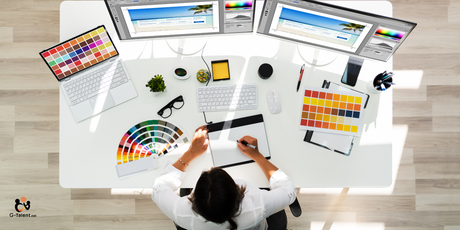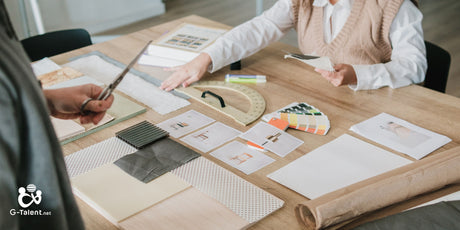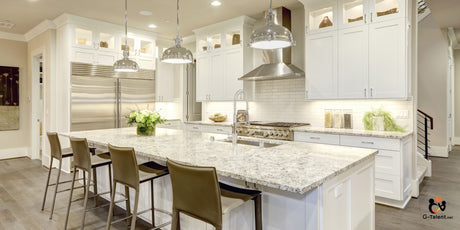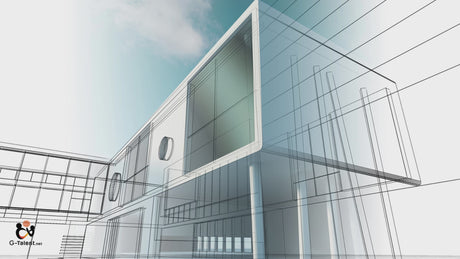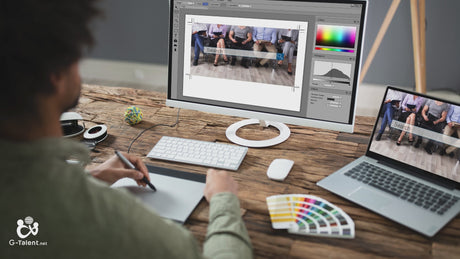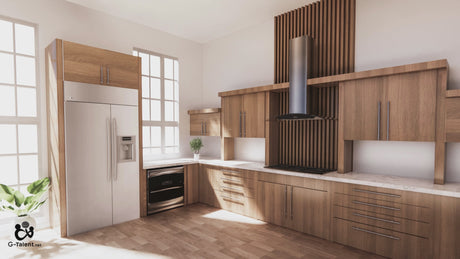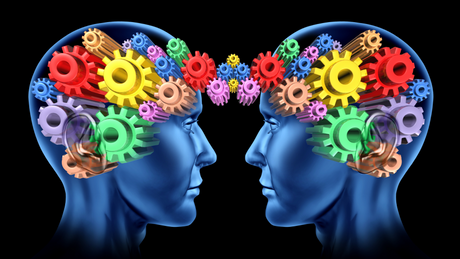EXPERT in Open or American Kitchen Design
By Alvaro Garcia | Best-Selling Instructor. Architect & Graphic Designer
15 day refund guarantee
This course includes:
▪️ 2h 10m duration on demand
▪️ 126 lessons
▪️ 200 downloadable resources
▪️ Available on mobile devices
▪️ Access forever
▪️ Language:
- Spanish
▪️ Unlimited consultations
✦ Bonus: Downloadable Guide Set
⚑ Certificate of completion
What you will learn
What you will learn
🟧 Contemporary Design Trends: You will learn about the latest trends in kitchen design, including current styles, materials and technologies.
🟧 Ergonomics and functionality: You will learn to design kitchens that optimize ergonomics and functionality, guaranteeing comfortable and accessible spaces for all users.
🟧 Planning and organization: You will master the techniques of planning and organizing spaces, creating efficient and well-structured kitchens.
🟧 Integration of spaces: You will discover how to integrate the kitchen with other areas of the home, promoting the creation of open and multifunctional spaces.
🟧Decoration and aesthetics: You will develop skills in decoration and aesthetics to design kitchens that are not only functional, but also visually appealing.
🟧 Design tools and resources: You will learn multiple tricks, tips, resources and design tools that will allow you to stand out in the job market.
🟧 Real projects: You will have the opportunity to work on real projects, gaining practical experience that will prepare you to face market challenges.
Course content
Course content
U1: Stories and trends in American kitchen design
- Stories from American Kitchens
- Current Trends in American Kitchens
- Examples and References of American Kitchens
- Types of American Kitchen Layout
- General Concepts and Introduction to Indoor Zoning
- Organizational Charts and Organization of Interior Environments in Domestic Architecture
- The Importance of Zoning in Contemporary Interior Design
- Keys to Distribution in Interior Design and Decoration Projects
- Introduction to color in interior design
- The Importance of Color in Our Interior Designs
- Warm Colors and Cool Colors in Decoration and Interior Design Projects
- The Relationships between Colors when Designing and Decorating Interior Environments
- Chromatism in Interior Design. The Color Range.
U2: Theory and practice of American kitchen design
- Designing an American Kitchen: Dimensions, Circulation, Zoning and Tips
- The Dimensions You Should Know When Designing Kitchens
- The Distribution, Organization and Functioning of a Contemporary Kitchen
- Specific Furniture in American Kitchens: Types and Brands
- Materials in American Kitchens: Floors, Walls, Ceilings and Furniture
- Fundamental Concepts in the Projection of Floors, Pavements and Flooring
- Finishes on current walls, partitions and vertical walls.
- The Finishes and Materials in Ceilings, Slabs and Roof of the Project
- Lighting in American Kitchens: Natural and Artificial
- Accessories and Props in American Kitchens
U3: General Concepts of Architectural Technical Drawing
- General Concepts of Architectural Technical Drawing
- The importance of the line in Architectural Drawing
- The Scale of Architectural Graphic Documentation
- The Main and Most Important Tools and Equipment for Technical Drawing
- Data Collection on Site and Survey of Interior and Architectural Plans
- The Most Important Systems of Architectural Graphic Representation
- Graphic Representation of the Floor Plans of Our Interior Design Projects
- Correct Representation of Doors, Windows, Stairs, etc. in Our Plans
- Classic Tools of Technical Drawing: The Set Square and the Protractor.
- How to Correctly Dimension Our Architectural Project.
- Representation of Elevations and General Views of Our Projects
- Section Planes and Their Graphic Representation
- How to use a scale ruler.
- How to Correctly Represent the Carpentry of the Architectural Project
- The Main Graphic Elements of Graphic and Execution Documentation
- Correct Use of Typography in Construction Plans and Documents
U4: Computer Aided 2D Drawing with AutoCAD for kitchen design.
- Download, Install, Configure and Run the Software: AutoCAD
- Setting up the AutoCad interface and workspace.
- Selecting entities in AutoCAD.
- Let's learn the main two-dimensional (2D) drawing tools in AutoCad.
- Modifying and Manipulating Objects and Entities in AutoCAD.
- Model Space (Work) and Presentation Space (Lay Out) in AutoCAD.
- Image Files as External References.
- The Plan Scale: Graphic and Numerical.
- Activity: Drawing an Interior Space.
- Activity: Basic Drawing Techniques.
- Creating, Editing and Inserting a Label in Our Plans.
- Printing Graphic Documentation.
U5: 3D design of American kitchens.
- Installing 3D modeling software: SketchUp
- Top SketchUp Pro Keyboard Shortcuts and Features
- 3D Space, Visualization Tools and Camera Types in SketchUp.
- The Most Important Selection Methods in SketchUp.
- SketchUp's Main 2D Drawing Tools.
- 3D Three-Dimensional Modeling with Sketchup.
- Working in layers in SketchUp.
- Group and Component Concepts in SketchUp.
- Apply Material Textures with SketchUp.
- SketchUp's Famous Visual Styles.
- Creating Viewpoints and Cameras in SketchUp. Scenes and Animation.
- What are SketchUp Plugins and What are they for?
- How to Properly Install Plugins (Extra Tools) in SketchUp.
- A Must-Have Plugin. Make Face (Create Surfaces Automatically).
- What is Lay Out (SketchUp) and what is it used for?
- Creating a Piece of Furniture with SketchUp.
- How to Create a 3D Model in SketchUp from an AutoCAD Plan.
- 3D Modeling of a Complex Architectural Element.
U6: 3D design of American kitchens.
- The Essential Fundamentals of the VRay Render Engine I
- The essential fundamentals of the VRay II render engine.
- Materials in VRay: Fundamentals and previous considerations.
- Renders parameter settings: Dimensions and Resolution.
- The VRay Frame Buffer.
- Adjusting Lighting, Materials and Render Options.
- Lights in VRay: Light Sphere, Spotlights and Presence Lights.
- VRay Camera Settings: Exposure, Blur and Field of View.
- Final Rendering of our 3D Scenes with VRay.
U7: Photo editing of our projects and designs in Adobe Photoshop CC.
- How to download and install Adobe Photoshop CC correctly
- The Photoshop interface.
- Adjust Brightness/Contrast with Photoshop.
- Adjusting Exposure with Photoshop.
- Adjusting Levels with Photoshop.
- Adjust Vibrance, Hue, and Saturation.
- How to Convert Your Images to Black and White Correctly.
- How to apply attractive photo filters to photos of your surroundings.
- My Favorite Adjustment: Photoshop's Gradient Map.
- How to Apply Vintage Vignettes to Your Images.
- Learn How to Create Realistic Lens Flare Effects.
- Protect your Work by Creating Watermarks and Signatures with your Logo.
- Configure Photoshop to use Advanced Actions.
- Import and Install Photoshop Actions and Components.
- Photoshop Action "Sketch Style": Sketch Architecture 1
- Photoshop Action "Sketch Style II": Sketch Architecture 2
U8: Layout and presentation of our Lay Out Design proposal.
- What is Lay Out for SketchUp and what is this software for?
- Download and install the Lay Out Graphic Layout program (SketchUp)
- Document Setup Layout
- Preparing the 3D model for Lay Out.
- Initial setup: units, format and orientation in Lay Out.
- Importing external objects: diagrams, 3D, photographs, renders, logos...
- Select, move and copy objects in Lay Out.
- Create, arrange, and group shapes with Layout.
- Colors, Shape Styles and Fills in LayOut for Sketchup.
- Update scenes in LayOut.
- Text, dimensions, measurements, notes and legends on the drawing with LayOut.
- Layers in LayOut
U9: Resources for Kitchen Design Expert Users
- Glossary of Open or American Kitchen Design Terms
- Main Advantages and Disadvantages of Open or American Kitchens.
- Help manual
- List of Websites with Resources for your Projects and Designs.
- Recommended Bibliography
- Download Free Three-Dimensional (3D) Models for your Creative Projects
- Download Free Images and Textures for your Designs and Creations.
- Download CAD Resources in DWG format for your Projects
- Download Fonts and Typefaces Totally Free for your Designs and Projects
- Download Icons, Anagrams and Logos Totally Free for Your Designs
- Download Royalty Free Images to use in your Designs
- Download Vector Resources for your Designs totally Free.
- Protect your projects. Always keep your backups safe in the cloud.
- Collection of Useful Online Resources: Direct Downloads.
- Devices, Technology and Gadgets for Creative Designers.
- Keys to Managing Open or American Kitchen Design Projects
- Artificial Intelligence (AI) applied to kitchen design projects
- Main References and Experts in Kitchen Design
- Mistakes and bad practices to avoid when designing open or American kitchens
- Ikea Kitchen Planner Home Hardware Backsplash Lowe's Virtual Prodboard Envisi
Course evaluation
- This course contains a final exam
G-Tools: For Students
- Exclusive access to cutting-edge student tools: improve your employability, participate in exclusive events, take advantage of our intelligent virtual assistant, and more.
⚑ Certificate of completion
- Your personalized digital certificate, a unique badge of your achievements, with international validity, course duration and QR code for instant verification.
__
Downloadable resources:
📎 Downloadable Guide Set:
▸ Image Gallery
▸ GIF
▸ Notes
Description
Description
✔️ Learn to plan and design projects of different scales: from patios and gardens to squares, parks and urban complexes.
✔️ You will be able to apply artistic, technical, economic and local criteria to create harmonious and efficient urban spaces.
✔️ You will be able to manage projects comprehensively, from initial conception to final execution.
✔️ You will learn to master graphic and communication tools to present your projects effectively.
✔️ You will learn at your own pace (24/7 course with no expiration date)
✔️ You will strengthen your portfolio and become professionally certified.
✔️ By taking this course you will become part of an educational community specialized in the subject, which will give you support, resources and advice for life.
Companies from all industries invest in the development of their teams with this course from G-Talent and Alvaro Garcia
La comunidad en línea es muy activa y eso facilita mucho el aprendizaje.
Mis ideas para mi nueva casa están tomando forma
El contenido está actualizado y se adapta a las últimas tendencias del mercado.
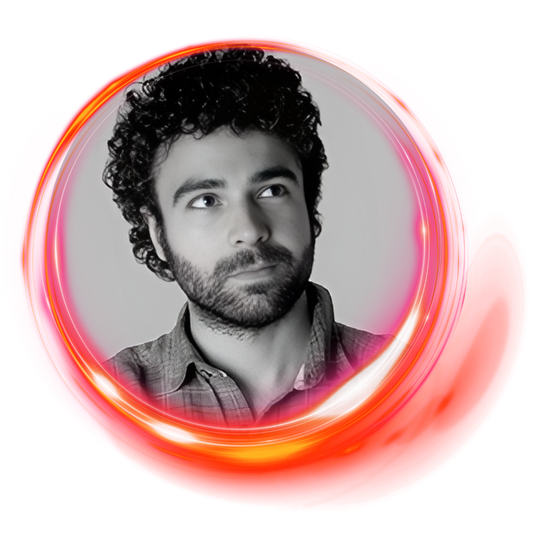
Alvaro Garcia
Best-Selling Instructor. Architect & Graphic Designer
About Alvaro Garcia
About Alvaro Garcia
Best-Selling Instructor. Architect & Graphic Designer
Expert in graphic representation and online/in-person training in design software, creativity, architecture and other related fields. With more than 20 years of experience, he has trained thousands of Spanish-speaking professionals, helping them hone their skills and master the tools necessary to excel in their respective areas.
Álvaro has extensive experience in the creation of educational audiovisual material and content, using various formats and media to facilitate and optimize the learning process. His innovative approach and passion for teaching are reflected in each of his courses, designed to offer a complete and accessible educational experience for all levels.
As a member of the Kinetic Education Collective and a pro instructor at G-Talent, Álvaro is certified by Autodesk and Adobe Creative Suite, which attests to his deep knowledge and mastery of the most advanced tools in design and architecture. Throughout his career, he has trained more than 160,000 students, who have left more than 16,000 positive reviews, a testament to the quality and effectiveness of his teachings.
In addition to his role as an instructor, Álvaro collaborates with prestigious institutions such as the European University of Madrid (UEM), the Official College of Architects of Madrid (COAM), the National University of the South (UNS), and the School of Masters in Design and Communication (ESMADECO), among others.
What makes Alvaro different?
▪️ Broad and Diversified Experience: More than 20 years teaching and creating educational content, with a solid foundation in architecture and graphic design.
▪️ Recognized Certifications: Certified by Autodesk and Adobe Creative Suite, guaranteeing a level of teaching aligned with international standards.
▪️ Focus on Practical Education: Alvaro specializes in creating courses that not only teach theory, but also provide practical tools that students can apply immediately.
If you are looking for an instructor with vast experience, a passion for teaching, and a practical approach to graphic design and architecture, Álvaro García is your ideal choice.
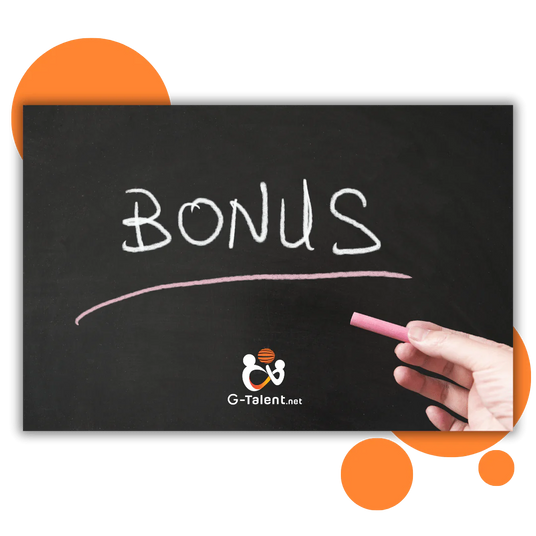
Discover the added value: G-Tools and much more
In addition to high-quality content, this course gives you access to G-Tools, a suite of tools and resources designed to enhance your learning and your career.
Employability support resources, live events and take advantage of Aixa.IA's artificial intelligence to resolve your questions at any time.
Explore other courses from Alvaro Garcia
Discover other courses and learn something new today. Learn from the best!
-
Design and Present your Professional Projects with Canva
★★★★★(11)$13.99 USD$67.00 USDUnit price /Unavailable -
Master in Graphic Design, Editorial, Web, Video, Photo, 3D
★★★★★(12)$13.99 USD$97.00 USDUnit price /Unavailable -
Master in Interior Architecture, Interior Design and Decoration
★★★★★(12)$13.99 USD$97.00 USDUnit price /Unavailable -
Preparation for the official English B1 or B2 certificate
★★★★★(38)$13.99 USD$67.00 USDUnit price /Unavailable -
VRay Sketchup, from basic to expert professional (Chaos Group)
★★★★★(10)$13.99 USD$98.00 USDUnit price /Unavailable -
Autodesk AutoCAD for Interior Design and Architecture
★★★★★(11)$13.99 USD$67.00 USDUnit price /Unavailable -
Expert in Design, Urban and Landscape Planning
★★★★★(11)$13.99 USD$97.00 USDUnit price /Unavailable -
Postproduction in PhotoShop - Render Photo Retouching
★★★★★(9)$13.99 USD$97.00 USDUnit price /Unavailable -
EXPERT in Kitchen Design Taught by Architects
★★★★★(6)$13.99 USD$96.99 USDUnit price /Unavailable -
LayOut for SketchUp. Advanced Presentation Design
★★★★★(10)$13.99 USD$97.00 USDUnit price /Unavailable
Best Selling Courses in Personal Development
-
-
Handling Difficult People at Work: Effective Strategies to Improve Your Work Environment
★★★★★(15)$15.99 USD$59.99 USDUnit price /Unavailable -
-
-
-
Introduction to leadership and team management
★★★★★(10)$13.99 USD$59.99 USDUnit price /Unavailable -
-
-
Building habits based on Behavioral Science.
★★★★★(14)$13.99 USD$59.99 USDUnit price /Unavailable -
-
Mindfulness and Wellbeing: Revolutionize your Business
★★★★★(224)$13.99 USD$59.99 USDUnit price /Unavailable -
-
Effective Communication: Learning to Improve Verbal Communication
★★★★★(86)$13.99 USD$59.99 USDUnit price /Unavailable -
Project Planning and Management with Asana
★★★★★(10)$13.99 USD$59.99 USDUnit price /Unavailable -
Project Planning and Management with Microsoft Planner
★★★★★(10)$13.99 USD$59.99 USDUnit price /Unavailable -
-
Communication and Leadership in the Digital Age
★★★★★(171)$13.99 USD$59.99 USDUnit price /Unavailable -
Tactics for dealing with difficult people at work
★★★★★(53)$13.99 USD$80.00 USDUnit price /Unavailable
What to expect from G-Talent courses?
-
Study at your own pace
Get video courses, taught by top instructors, to study at your own pace
-
Learn from the best
Provides high quality courses developed by carefully selected experts
-
Quality guaranteed
Not sure? All our courses offer a 15-day success guarantee
-
Permanent accompaniment
Learn at your own pace, with lifelong updates, access and support.
-
Personalized certificate
Get a world-class certificate, with international validity and a unique encrypted QR code
-
G-Tools: For Students
Find all the tools you need for your employability in one place.




