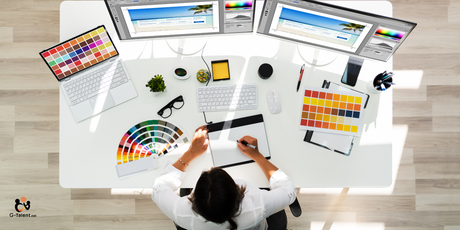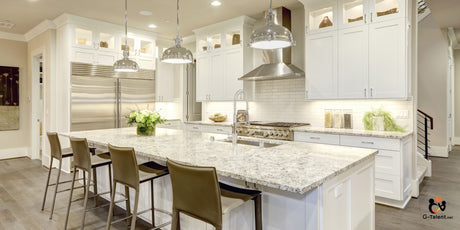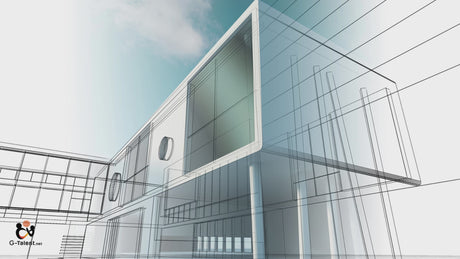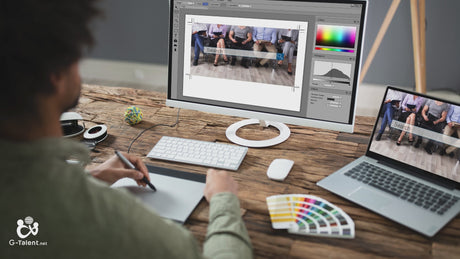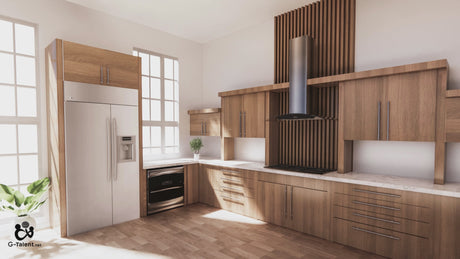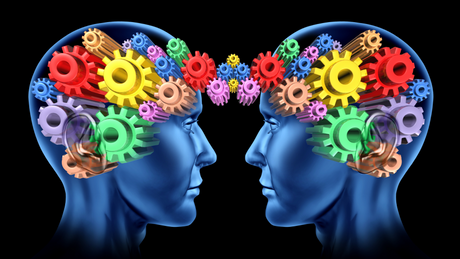EXPERT in Kitchen Design Taught by Architects
By Alvaro Garcia | Best-Selling Instructor. Architect & Graphic Designer
15 day refund guarantee
This course includes:
▪️ 2h 10m duration on demand
▪️ 121 lessons
▪️ 200 downloadable resources
▪️ Available on mobile devices
▪️ Access forever
▪️ Language:
- Spanish
▪️ Unlimited consultations
✦ Bonus: Downloadable Guide Set
⚑ Certificate of completion
What you will learn
What you will learn
🟧 Contemporary Design Trends: You will learn about the latest trends in kitchen design, including current styles, materials and technologies.
🟧 Ergonomics and functionality: You will learn to design kitchens that optimize ergonomics and functionality, guaranteeing comfortable and accessible spaces for all users.
🟧 Planning and organization: You will master the techniques of planning and organizing spaces, creating efficient and well-structured kitchens.
🟧 Integration of spaces: You will discover how to integrate the kitchen with other areas of the home, promoting the creation of open and multifunctional spaces.
🟧Decoration and aesthetics: You will develop skills in decoration and aesthetics to design kitchens that are not only functional, but also visually appealing.
🟧 Design tools and resources: You will learn multiple tricks, tips, resources and design tools that will allow you to stand out in the job market.
🟧 Real projects: You will have the opportunity to work on real projects, gaining practical experience that will prepare you to face market challenges.
Course content
Course content
U1: History, Trends and Origins of Kitchen Design
- History of Kitchens
- Current Trends, References in the world of Kitchens.
- Interiors and Storage of Kitchen Furniture
- Contemporary and classic materials in kitchens.
- Types of Countertops. Materials and Trends.
U2: Kitchen Design
- Kitchen Typology, Measurements, Layout and Design. Part I
- Kitchen Typology, Measurements, Layout and Design. Part II
- Kitchen Typology, Measurements, Layout and Design. Part III
- Designing a Kitchen_ Dimensions, Circulation, Zoning and Advice
- The Dimensions You Should Know When Designing Kitchens
- The Distribution, Organization and Functioning of a Contemporary Kitchen
- Specific Furniture in Kitchens Typologies and Brands
- Materials in Kitchens_ Floors, Walls, Ceilings and Furniture
- Fundamental Concepts in the Projection of Floors, Pavements and Flooring
- Finishes on Current Walls, Partitions and Vertical Walls
- The Finishes and Materials in Ceilings, Slabs and Roof of the Project
- Lighting in Kitchens_ Natural and Artificial
U3: Kitchen Theory
- Knowing the materials and tools needed for kitchen design
- Planning and measuring: the first steps in kitchen design
- Creation of 3D plans and renderings for kitchen design
- Selection of appliances and accessories for kitchen design
- Ergonomic and functional design: how to maximize space in the kitchen
- Integrating lighting and ventilation into kitchen design
- Using kitchen design software: options and recommendations
- Custom Design: How to Add Your Own Style and Personality to Your Kitchen
- Problem solving and solutions in kitchen design
- The art of presentation: how to present your kitchen designs to your clients
U4: Computer Aided 2D Drawing: AutoCAD
- Download, Install and Run the Software: AutoCAD
- Setting up the AutoCAD interface and workspace
- File Formats
- Keyboard Shortcuts and Shortcuts
- Managing Drawing Units and Scale
- Selecting entities in AutoCAD
- Let's Learn the Main Drawing Tools with AutoCad
- Modifying and Manipulating Objects and Entities in AutoCAD
- Learn about the Proposed Project
- Model Space (Work) and Presentation Space (LayOut) in AutoCAD
- Creating, Modifying and Managing Layers in AutoCAD
- Advanced 2D Drawing Tools with AutoCAD
- Image files as External References
- The Plan Scale: Graphic and Numerical
- Activity: Basic Drawing Techniques
- Creating, Editing and Inserting a Label in Our Plans
- Printing Graphic Documentation
U5: 3D Modeling of Our 3D Designs: SketchUP
- Program Installation
- 3D Visualization Tools Camera Types (VIDEO LESSON)
- Selection Methods in SketchUp
- 3D Drawing with SketchUp
- The "Follow Me" Tool
- SketchUp Group and Component Concepts
- Applying Maps and Textures: SketchUp's Paint Tool
- Visual Styles in SketchUp
- Scenes and Animation
- Create a 3D Furniture with SketchUp
- Create a complete 3D project with SketchUp Pro
U6: Rendering Photorealistic Images of Our Designs: Vray
- The Essential Fundamentals of the Vray Render Engine I
- The Essential Fundamentals of the VRay II Render Engine
- Materials in VRay: Basics and preliminary considerations
- Renders parameter settings: Dimensions and Resolution
- The VRay Frame Buffer
- Adjusting Lighting, Materials and Render Options
- Lights in VRay: Light Sphere, Spotlights and Presence Lights
- IES lights
- Portal light and Sunlight
- VRay Camera Settings: Exposure, Blur and Field of View
- Final Rendering of our 3D Scenes with VRay
U7: Photo Editing of Our Interior Designs: PhotoShop
- Download and install PhotoShop CC
- The PhotoShop interface
- Adjust Brightness/Contrast with PhotoShop
- Adjusting Exposure with PhotoShop
- Adjusting Levels with PhotoShop
- Adjusting Curves with PhotoShop
- Adjust Intensity, Hue and Saturation
- Black and White with PhotoShop
- Photo Filters with Adobe PhotoShop CC
- The Gradient Map in Photoshop
- Vignetting with Photoshop
- Photo Filter
- Material ID
- Flashes
- Watermarks and Signatures
- Color Balance
- Channel Mixer
- Selective correction
- Motion Blur
- PNG People
- File Formats
- Panoramic Photographs with Photomerge
- MockUp in Photoshop
- Importing Channels
- Shadow (Shadows)
U8: Layout and Presentation of Our Interior Design Proposal: LayOut
- What is LayOut for SketchUp and what is this software for?
- Download and install the LayOut (SketchUp) program
- Document Setup Layout
- Preparing the 3D model for LayOut
- Initial Setup: Units, Format, and Orientation in LayOut
- Importing external objects: diagrams, 3D, photographs, renders, logos...
- Selecting, moving and copying objects in LayOut
- Create, distribute and group shapes with Layout
- Colors, Shape Styles and Fills in LayOut for SketchUP
- Updating scenes in LayOut
- Text, dimensions, measurements, notes and legends on the drawing with LayOut
- Layers in LayOut
- Templates in LayOut
U9: Resources for Kitchen Design Expert Users
- Glossary of Kitchen Design Terms. Taught by Architects
- Main Advantages and Disadvantages of Kitchen Design
- Download Free Images and Textures for your Designs and Creations
- Download CAD Resources in DWG format for your Projects
- Download Fonts and Typefaces totally Free for your Designs and
- Download Free Three-Dimensional (3D) Models for your Creative Projects
- Download Vector Resources for your Designs totally Free
- Download Icons, Anagrams and Logos Totally Free for Your Designs
- Download Royalty Free Images to use in your Designs
- Protect your projects. Always safe backups in the cloud
- Collection of Useful Online Resources: Downloads
- Devices, Technology and Gadgets for Creative Designers
- Keys to Kitchen Design Project Management
- Artificial Intelligence (AI) applied to kitchen design projects
- Main References and Experts in Kitchen Design
- Mistakes and bad practices to avoid in kitchen design
Course evaluation
- This course contains a final exam
G-Tools: For Students
- Exclusive access to cutting-edge student tools: improve your employability, participate in exclusive events, take advantage of our intelligent virtual assistant, and more.
⚑ Certificate of completion
- Your personalized digital certificate, a unique badge of your achievements, with international validity, course duration and QR code for instant verification.
__
Downloadable resources:
📎 Downloadable Guide Set:
▸ Image Gallery
▸ GIF
▸ Notes
Description
Description
✔️ Learn to plan and design projects of different scales: from patios and gardens to squares, parks and urban complexes.
✔️ You will be able to apply artistic, technical, economic and local criteria to create harmonious and efficient urban spaces.
✔️ You will be able to manage projects comprehensively, from initial conception to final execution.
✔️ You will learn to master graphic and communication tools to present your projects effectively.
✔️ You will learn at your own pace (24/7 course with no expiration date)
✔️ You will strengthen your portfolio and become professionally certified.
✔️ By taking this course you will become part of an educational community specialized in the subject, which will give you support, resources and advice for life.
Companies from all industries invest in the development of their teams with this course from G-Talent and Alvaro Garcia
No tenía ninguna experiencia previa con VRay, pero este curso me guió paso a paso desde los conceptos básicos hasta las técnicas más avanzadas. Las explicaciones claras y los ejercicios prácticos me ayudaron a aprender rápidamente y a poner en práctica lo aprendido de inmediato. ¡Recomiendo este curso a cualquier persona que quiera aprender VRay de forma rápida y efectiva!
Este curso ha sido una de las mejores inversiones que he hecho en mi carrera profesional. Me ha permitido mejorar mis habilidades de renderizado y ampliar mi portafolio de clientes. ¡Estoy seguro de que este curso me ayudará a alcanzar mis metas profesionales!
Este curso me ha enseñado todo lo que necesito saber para crear renders fotorrealistas que impresionan. He aprendido a configurar la iluminación, los materiales y las texturas de forma realista, y a utilizar las herramientas de postproducción para obtener resultados profesionales. ¡Estoy muy satisfecho con los resultados que he obtenido!
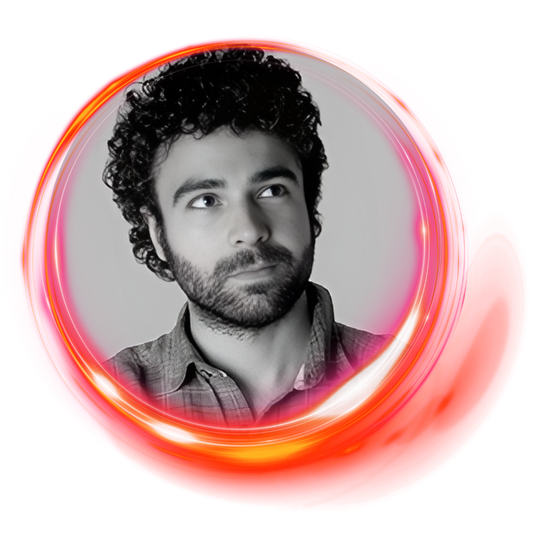
Alvaro Garcia
Best-Selling Instructor. Architect & Graphic Designer
About Alvaro Garcia
About Alvaro Garcia
Best-Selling Instructor. Architect & Graphic Designer
Expert in graphic representation and online/in-person training in design software, creativity, architecture and other related fields. With more than 20 years of experience, he has trained thousands of Spanish-speaking professionals, helping them hone their skills and master the tools necessary to excel in their respective fields.
Álvaro has extensive experience in the creation of educational audiovisual material and content, using various formats and media to facilitate and optimize the learning process. His innovative approach and passion for teaching are reflected in each of his courses, designed to offer a complete and accessible educational experience for all levels.
As a member of the Kinetic Education Collective and a pro instructor at G-Talent, Álvaro is certified by Autodesk and Adobe Creative Suite, which attests to his deep knowledge and mastery of the most advanced tools in design and architecture. Throughout his career, he has trained more than 160,000 students, who have left more than 16,000 positive reviews, a testament to the quality and effectiveness of his teachings.
In addition to his role as an instructor, Álvaro collaborates with prestigious institutions such as the European University of Madrid (UEM), the Official College of Architects of Madrid (COAM), the National University of the South (UNS), and the School of Masters in Design and Communication (ESMADECO), among others.
What makes Alvaro different?
▪️ Broad and Diversified Experience: More than 20 years teaching and creating educational content, with a solid foundation in architecture and graphic design.
▪️ Recognized Certifications: Certified by Autodesk and Adobe Creative Suite, guaranteeing a level of teaching aligned with international standards.
▪️ Focus on Practical Education: Alvaro specializes in creating courses that not only teach theory, but also provide practical tools that students can apply immediately.
If you are looking for an instructor with vast experience, a passion for teaching, and a practical approach to graphic design and architecture, Álvaro García is your ideal choice.

Discover the added value: G-Tools and much more
In addition to high-quality content, this course gives you access to G-Tools, a suite of tools and resources designed to enhance your learning and your career.
Employability support resources, live events and take advantage of Aixa.IA's artificial intelligence to resolve your questions at any time.
Explore other courses from Alvaro Garcia
Discover other courses and learn something new today. Learn from the best!
-
Design and Present your Professional Projects with Canva
★★★★★(11)$13.99 USD$67.00 USDUnit price /Unavailable -
Master in Graphic Design, Editorial, Web, Video, Photo, 3D
★★★★★(12)$13.99 USD$97.00 USDUnit price /Unavailable -
Master in Interior Architecture, Interior Design and Decoration
★★★★★(12)$13.99 USD$97.00 USDUnit price /Unavailable -
Preparation for the official English B1 or B2 certificate
★★★★★(38)$13.99 USD$67.00 USDUnit price /Unavailable -
VRay Sketchup, from basic to expert professional (Chaos Group)
★★★★★(10)$13.99 USD$98.00 USDUnit price /Unavailable -
Autodesk AutoCAD for Interior Design and Architecture
★★★★★(11)$13.99 USD$67.00 USDUnit price /Unavailable -
Expert in Design, Urban and Landscape Planning
★★★★★(11)$13.99 USD$97.00 USDUnit price /Unavailable -
Postproduction in PhotoShop - Render Photo Retouching
★★★★★(9)$13.99 USD$97.00 USDUnit price /Unavailable -
EXPERT in Kitchen Design Taught by Architects
★★★★★(6)$13.99 USD$96.99 USDUnit price /Unavailable -
LayOut for SketchUp. Advanced Presentation Design
★★★★★(10)$13.99 USD$97.00 USDUnit price /Unavailable
Best Selling Courses in Personal Development
-
-
Handling Difficult People at Work: Effective Strategies to Improve Your Work Environment
★★★★★(15)$15.99 USD$59.99 USDUnit price /Unavailable -
-
-
-
Introduction to leadership and team management
★★★★★(10)$13.99 USD$59.99 USDUnit price /Unavailable -
-
-
Building habits based on Behavioral Science.
★★★★★(14)$13.99 USD$59.99 USDUnit price /Unavailable -
-
Mindfulness and Wellbeing: Revolutionize your Business
★★★★★(224)$13.99 USD$59.99 USDUnit price /Unavailable -
-
Effective Communication: Learning to Improve Verbal Communication
★★★★★(86)$13.99 USD$59.99 USDUnit price /Unavailable -
Project Planning and Management with Asana
★★★★★(10)$13.99 USD$59.99 USDUnit price /Unavailable -
Project Planning and Management with Microsoft Planner
★★★★★(10)$13.99 USD$59.99 USDUnit price /Unavailable -
-
Communication and Leadership in the Digital Age
★★★★★(171)$13.99 USD$59.99 USDUnit price /Unavailable -
Tactics for dealing with difficult people at work
★★★★★(53)$13.99 USD$80.00 USDUnit price /Unavailable
What to expect from G-Talent courses?
-
Study at your own pace
Get video courses, taught by top instructors, to study at your own pace
-
Learn from the best
Provides high quality courses developed by carefully selected experts
-
Quality guaranteed
Not sure? All our courses offer a 15-day success guarantee
-
Permanent accompaniment
Learn at your own pace, with lifelong updates, access and support.
-
Personalized certificate
Get a world-class certificate, with international validity and a unique encrypted QR code
-
G-Tools: For Students
Find all the tools you need for your employability in one place.



