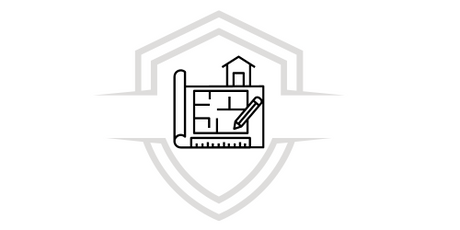Common Mistakes in Open Kitchen Design and How to Avoid Them
Open kitchens are a booming trend that combines style and functionality, allowing the kitchen space to be integrated with the rest of the home. However, when designing an open kitchen, it is easy to make certain mistakes that can affect both the aesthetics and functionality of the space. In this article, we will explore the most common mistakes in open kitchen design and how to avoid them to create a harmonious and practical environment.
1. Lack of Delimitation of Spaces
One of the most common mistakes in open kitchen design is not properly defining the kitchen, dining and living areas. This can result in a chaotic and disorganized space.
How to avoid it:
Use elements such as rugs, different types of lighting, or furniture such as kitchen islands or bars to clearly delimit areas. In addition, choosing different materials on the floor can help to visually separate spaces without the need for walls.
2. Poor Storage Planning
Insufficient storage is another common mistake in open kitchen design . Failing to plan enough storage space can lead to constant clutter.
How to avoid it:
Make the most of vertical space with open shelving or ceiling-high cabinets. Also consider options like deep drawers or hidden storage in kitchen islands to maximize space without sacrificing style.

3. Ignoring Adequate Ventilation
In an open plan design, cooking odors and fumes can easily spread to the rest of the home, which can be a problem if proper ventilation is not provided.
How to avoid it:
Invest in a good extractor hood and make sure the ventilation is sufficient for the size of the kitchen. Also consider windows or additional ventilation systems to keep the air fresh and clean.
4. Neglect in Lighting
Inadequate lighting can affect both the functionality and the atmosphere of an open plan kitchen. Not having enough light in key areas can make the kitchen appear dark and uninviting.
How to avoid it:
Combine different types of lighting: ceiling lights for general illumination, pendant lights or spotlights to illuminate specific areas such as the kitchen island, and recessed lights to create a cozy atmosphere. Don't forget natural light, which is essential in any kitchen design .

5. Incorrect Selection of Materials
Choosing materials that are not durable or that are not suited to the heavy use of an open kitchen is another common mistake. Some materials can stain easily or not be resistant to heat and moisture.
How to avoid it:
Opt for durable and easy-to-clean materials such as quartz, ceramic or treated wood. Make sure that the materials you choose are suitable for the kitchen environment and harmonize with the design of the rest of the home.

6. Not Considering Traffic and Flow of Movement
A poorly designed open kitchen can hinder the flow of movement, making it difficult to work in the kitchen and interact with the rest of the areas.
How to avoid it:
Carefully plan the layout of furniture and appliances to facilitate an efficient flow of movement. Make sure there is enough space to move comfortably and that the main work areas are easily accessible.
Conclusion on kitchen design
Open kitchen design offers many advantages, but it can also present challenges if not planned properly. Avoiding these common mistakes will help you create a space that is both functional and aesthetically pleasing. Always consider consulting a design expert to maximize the potential of your open kitchen and make your home an even more welcoming and practical place.
If you are interested in learning more about how to design functional and attractive spaces, we invite you to explore our interior design courses at g-talent.net. Transform your spaces with the help of professionals!














